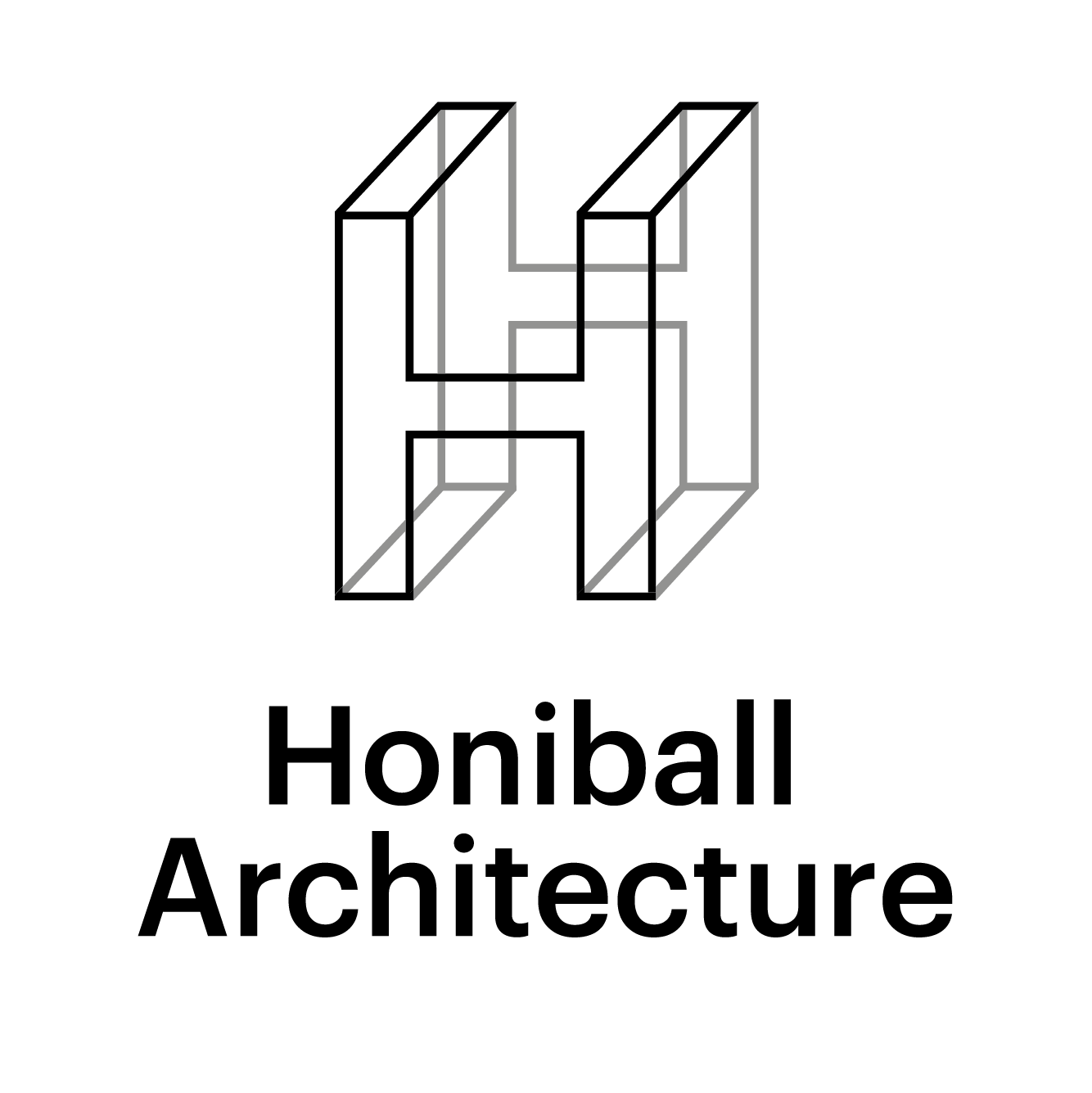House Joubert
The brief was to design a house for three generations with distinct living areas for each. It also called for a shared verandah, forming the central organising element of the design.
The structure curves to create an intimate space in the garden, which extends the interior living area to the outside. The boundary between the outside and the habitable rooms on the ground floor is further dissolved by the use of large foldaway screens that give direct access to the verandah. Towards the street however, there is a distinct enclosure to the family's realm. The double storey street facade is a sculptural mass that has minimal openings. A large cavernous front door lobby marks the threshold.
Stepping inside the main living room one hardly notices the clerestory windows that flood the room with natural light. This feature is especially apparent in the granny flat in the south eastern extremity of the house. The double volume living room also connects the younger generation's first floor rooms.
The design reflects a contemporary and modern South African lifestyle, relying on simplicity of form and spatial qualities rather than ornamentation.
Source: Mathews, P.J., 2011, Contemporary Capital - an architectural journal, p208-9.




