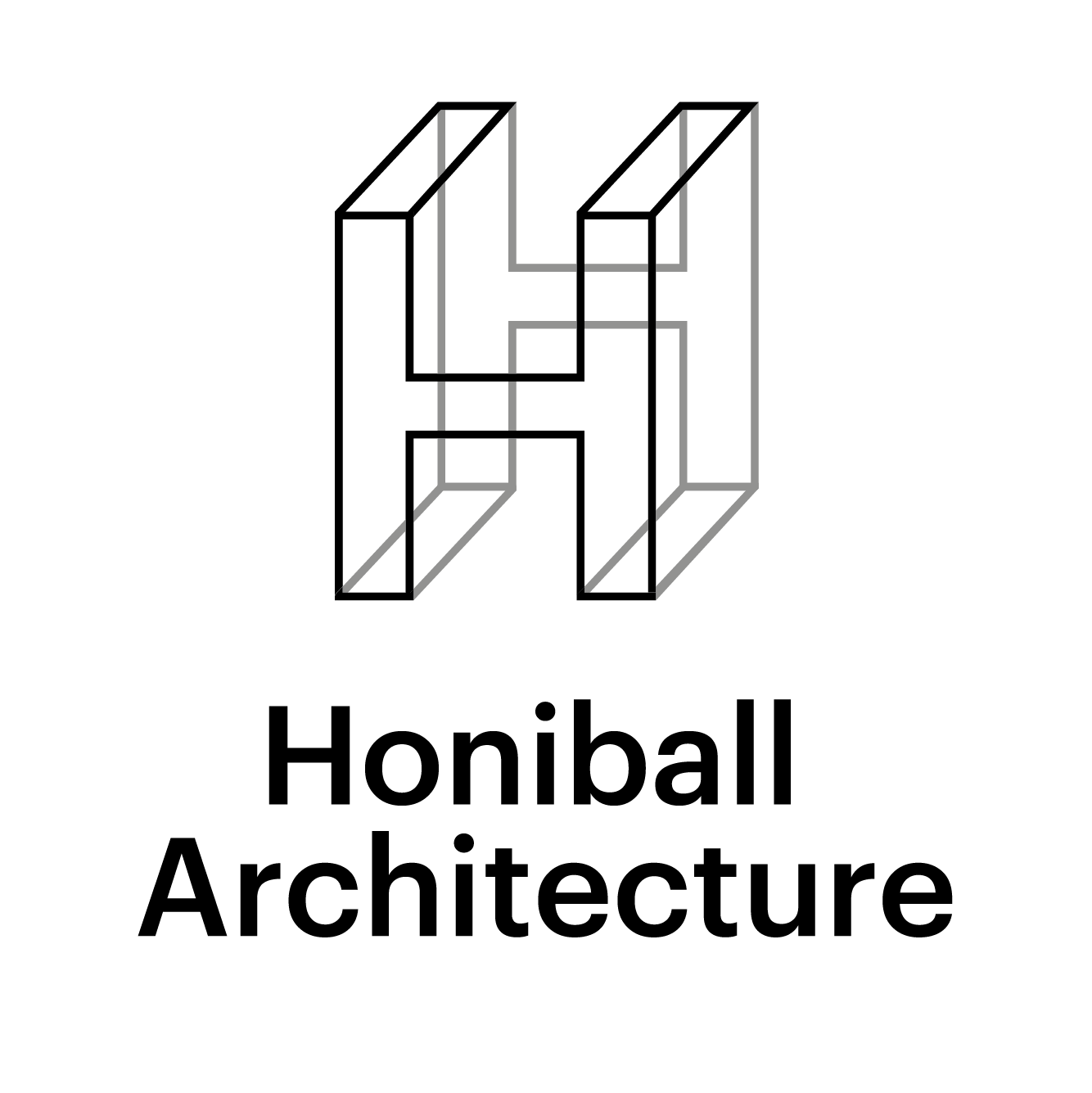Crestway
Crestway Office Park occupies a triangular site between busy roads in Pretoria's technology and science precinct. Flanked by green hills, the site forms a natural gateway to the eastern suburbs. The development provides 10 000m2 of A-grade office space over five storeys. Five distinct buildings are placed on a central movement corridor that connects the interstitial courtyards.
The site is generously landscaped with indigenous trees and shrubs. A double-basement garage 'hides' cars from site and contributes to the park-like feel.
Each sculpted mass is individually crafted while maintaining the shared architectural language, finishes and limited construction materials. Planes are spliced and staggered in response to the development's very conspicuous location.
The interior spaces do not shy away from the park's ambitious aesthetic - bright, clean and paired down. The interior climate is regulated with thick insulated walls, deep-set balconies and restrained fenestration.
Each sculpted mass is individually crafted while maintaining the shared architectural language, finishes and limited construction materials. Planes are spliced and staggered in response to the development's very conspicuous location.
The interior spaces do not shy away from the park's ambitious aesthetic - bright, clean and paired down. The interior climate is regulated with thick insulated walls, deep-set balconies and restrained fenestration.






