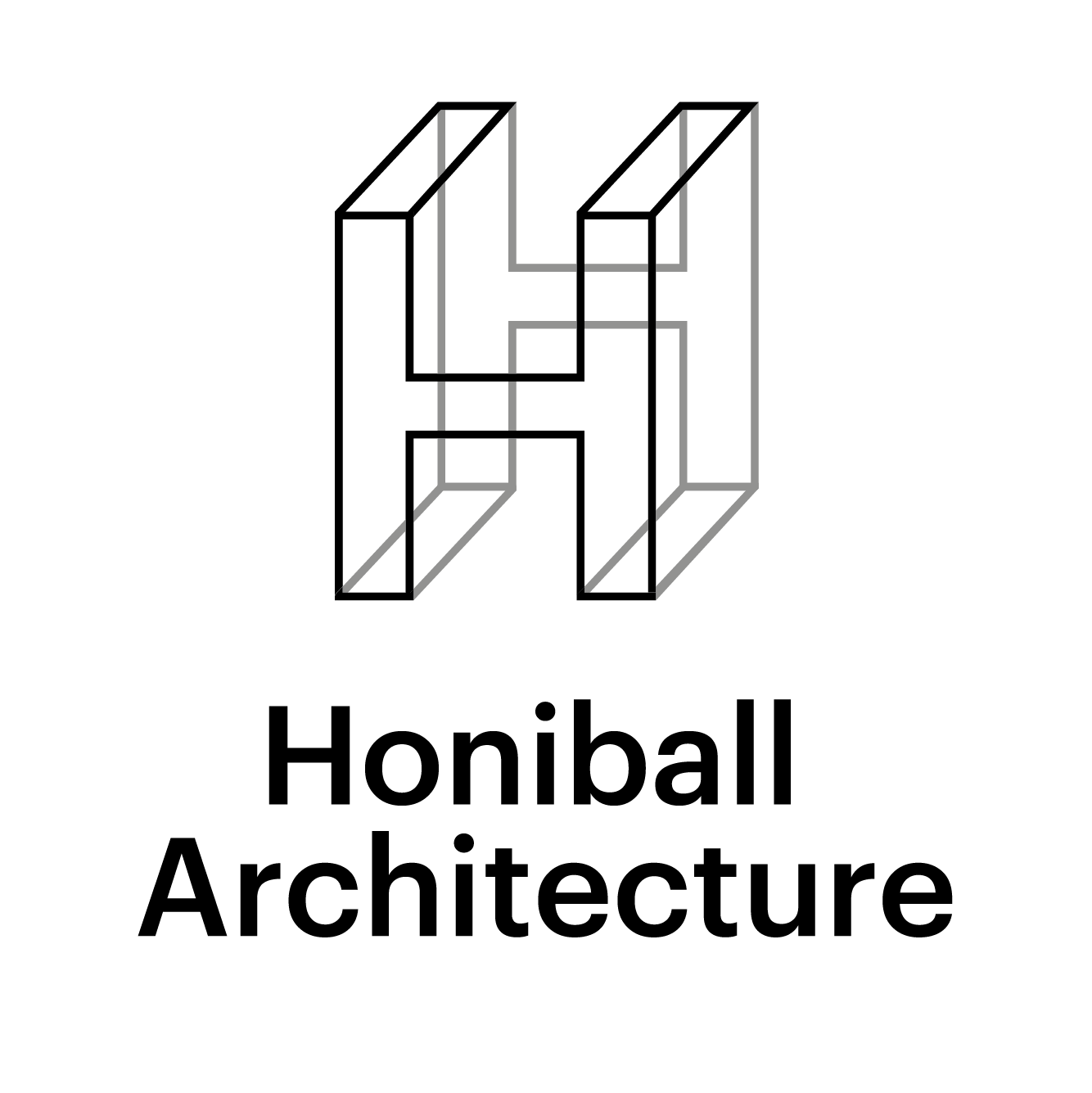House Warmenhoven
Built on the steep northern slope of the Waterkloof Ridge, House Warmenhoven overlooks the valley of the Apies River with a vista of the Union Buildings and beyond. The incline, a height restriction for building work and the client’s request for a level lawn terrace and 25 meter training pool informed the design. A platform was created and the house placed to form an arrival area on its southern side and the terrace with magnificent views towards the north. The residence is approached along a narrow rising driveway culminating in a closed forecourt from which a prominent front door leads into the entrance lobby – the hub of the home. All activities are connected to and through this double volume space which punches through the roof, resulting in a play of light against the walls and a sensory awareness of the time of day and season. Public spaces are on ground level with the more private family spaces on the first floor. The ground floor functions as one living space that can be transformed into smaller and more intimate places by opening and closing cavity sliding doors. A fluid transition between interior and exterior is created with large glass sliding doors opening out onto a covered stoep and patio and ensures optimal enjoyment of the temperate Pretoria climate and iconic views.





