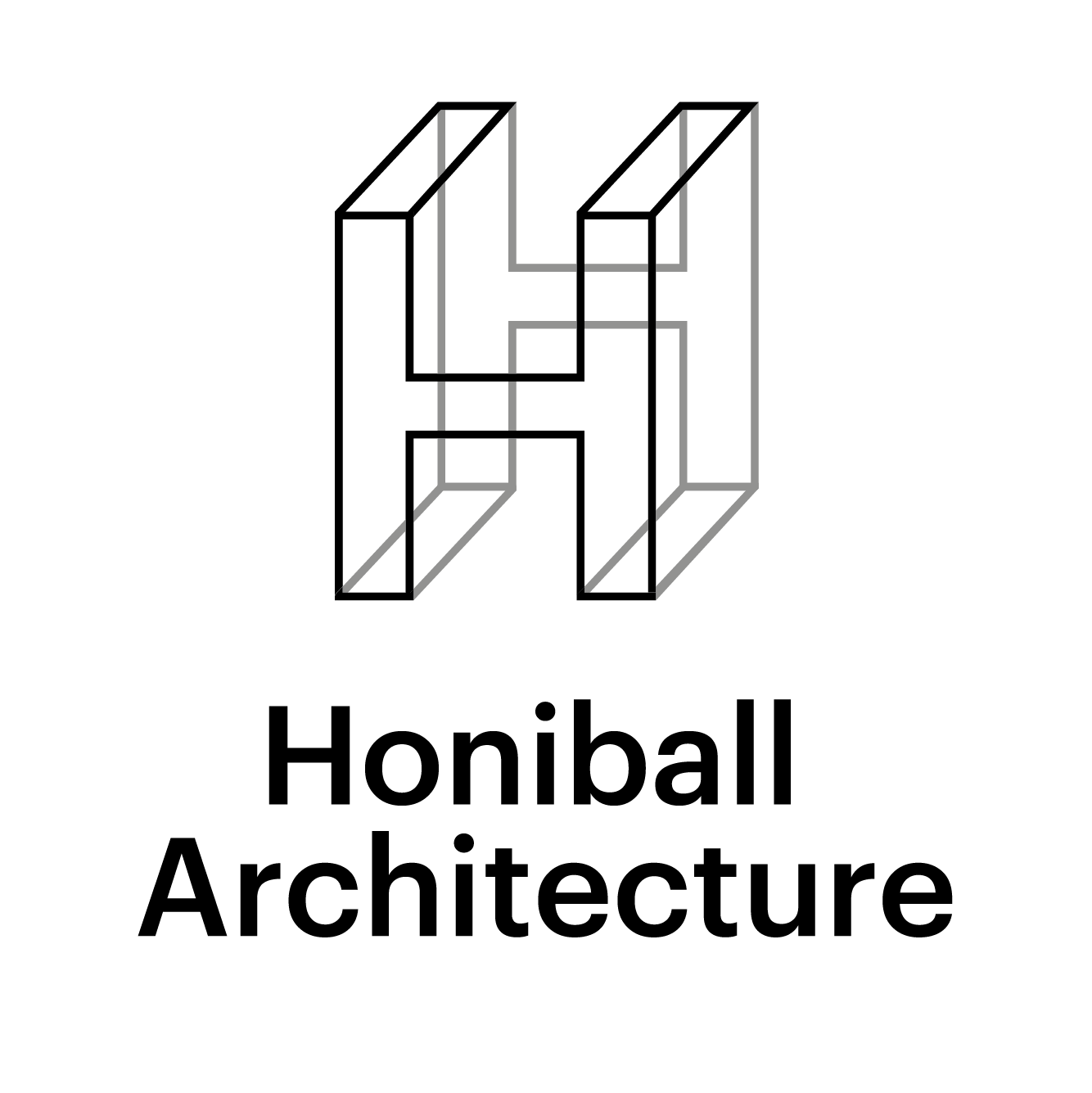House Steyl
The steep incline of the north facing site, a breathtaking view to the north, a request for a level lawn terrace and ample parking for guests, informed the design. To accommodate this and the clients requirements, the building resulted in a three storey structure. The motor forecourt with garages and stairs leading to the front door at the bottom, the public spaces in the middle and private spaces at the top. All living spaces open up onto balconies towards the north and the view. The public spaces enjoy an extra dimension by opening up onto a braai lapa and lawn terrace to the south. With the aluminium and glass doors opening up onto balconies, the internal spaces are transformed into covered verandas. The three storey staircase incorporated into the entrance lobby leaves you with a wonderful experience of space.

Driveway and approach to house

Approach and main entrance

Living area extending onto outdoor entertainment space + north facing pool area

Lapa and back garden terrace

